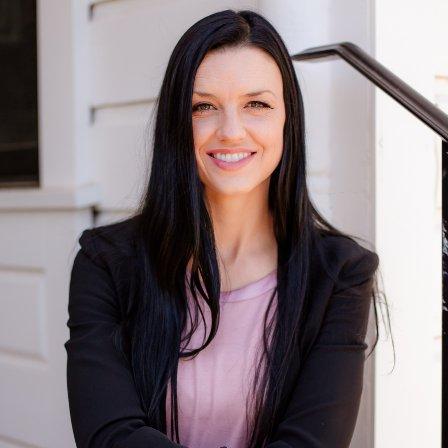For more information regarding the value of a property, please contact us for a free consultation.
Key Details
Sold Price $1,360,000
Property Type Single Family Home
Sub Type Single Family Residence
Listing Status Sold
Purchase Type For Sale
Square Footage 3,091 sqft
Price per Sqft $439
Subdivision Serrano Country Club
MLS Listing ID 225016189
Bedrooms 4
Full Baths 3
HOA Fees $293/mo
Year Built 2022
Lot Size 9,583 Sqft
Property Sub-Type Single Family Residence
Property Description
Welcome to this stunning single-story home located behind the prestigious guarded gates of Serrano Country Club. As you enter, the hardwood floors and impeccable architectural details set the tone for this luxurious residence. The heart of the home is the gourmet kitchen, featuring an oversized island with a sink, Monogram appliances, and a spacious walk-in pantry. A Butler's pantry, complete with a wine fridge, leads seamlessly to the formal dining room, perfect for hosting memorable gatherings. The primary suite is a true retreat, offering a spa-like experience with a soaking tub, an oversized shower, and a spacious walk-in closet. Every detail of this suite is designed for comfort and relaxation. Step outside to enjoy the beautifully landscaped backyard, nestled against a serene greenbelt for added privacy. The custom putting green and cozy fire pit create the ideal setting for both relaxation and entertainment. This home is filled with designer upgrades, showcasing modern elegance and attention to detail in every room. The 3-car garage offers ample space for vehicles and storage, while the owned solar system ensures energy efficiency and cost savings. A rare find in the exclusive Serrano community, this home offers a unique blend of privacy, luxury, and modern living
Location
State CA
County El Dorado
Area 12602
Rooms
Dining Room Breakfast Nook, Formal Room, Dining Bar, Dining/Family Combo
Kitchen Butlers Pantry, Pantry Closet, Quartz Counter, Island w/Sink
Interior
Heating Central, Natural Gas
Cooling Central
Flooring Tile, Wood
Equipment Central Vacuum
Laundry Cabinets, Gas Hook-Up, Inside Room
Exterior
Exterior Feature Fire Pit
Parking Features Attached, Restrictions, Garage Door Opener, Interior Access
Garage Spaces 3.0
Fence Back Yard, Metal
Utilities Available Cable Connected, Solar, Underground Utilities, Natural Gas Connected
Amenities Available Greenbelt, Trails, Park
View Park, Garden/Greenbelt, Lake
Roof Type Tile
Building
Lot Description Auto Sprinkler F&R, Cul-De-Sac, Dead End, Gated Community, Landscape Back, Landscape Front
Story 1
Foundation Slab
Builder Name K HOVNANIAN
Sewer In & Connected, Public Sewer
Water Meter on Site, Water District, Public
Schools
Elementary Schools Rescue Union
Middle Schools Rescue Union
High Schools El Dorado Union High
School District El Dorado
Others
Special Listing Condition None
Pets Allowed Yes, Service Animals OK, Cats OK, Dogs OK
Read Less Info
Want to know what your home might be worth? Contact us for a FREE valuation!

Our team is ready to help you sell your home for the highest possible price ASAP

Bought with Nick Sadek Sotheby's International Realty
Get More Information
Brittany Raymond
Mortage Specialist & Realtor | CalBRE: 02016199
Mortage Specialist & Realtor CalBRE: 02016199
- Homes for Sale in Grass Valley
- Homes for Sale in Roseville
- Homes for Sale in Auburn
- Homes for Sale in Lincoln
- Homes for Sale in Placerville
- Homes for Sale in Rocklin
- Homes for Sale in Citrus Heights
- Homes for Sale in Nevada City
- Homes for Sale in Folsom
- Homes for Sale in Orangevale
- Homes for Sale in Cameron Park
- Homes for Sale in Shingle Springs
- Homes for Sale in Colfax
- Homes for Sale in Granite Bay
- Homes for Sale in Loomis
- Homes for Sale in Newcastle
- Homes for Sale in Rescue
- Homes for Sale in Truckee
- Homes for Sale in Penryn
- Homes for Sale in Alta
- Homes for Sale in South Lake Tahoe
- Homes for Sale in Kings Beach
- Homes for Sale in Tahoe City
- Homes for Sale in Applegate
- Homes for Sale in Tahoe Vista
- Homes for Sale in Olympic Valley



